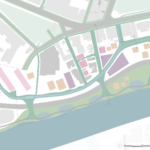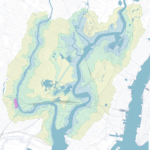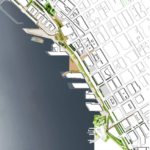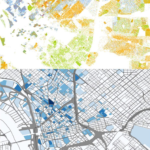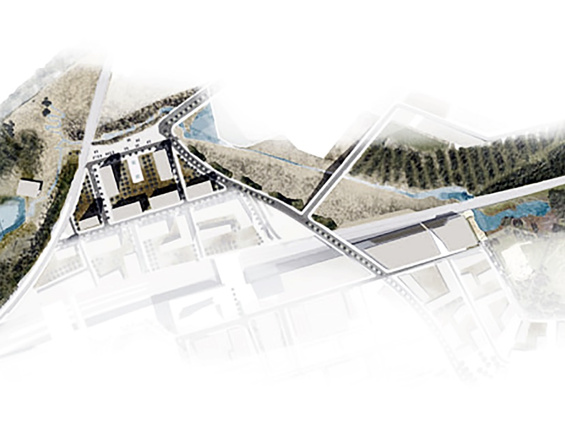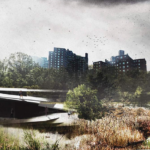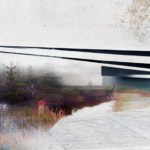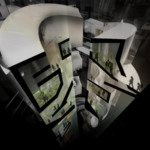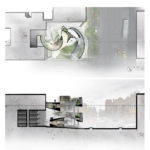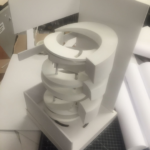Master Planning, Urban Design & Landscape Architecture
The design of an urban space must address a broad range of interrelated factors. It must express the delicate balance among function, climate, style, budget and culture. To reach to this aim, we develop a provoking vision that steers the project to completion.
“As such, we have conducted and been a part of many stages of the Master Planning process, ranging in expertise from;
- Collection and visualization of quantitative and qualitative urban data in evaluation of efficiency and urban impact.
- Preparation of Urban Systemic Models Utility, Transport, Circulation, etc. for exploration of best strategies.
- Evaluation of Environmental and Social Pressures of Urban Agents and achieving resolution of said pressures via Urban Design
- Integration of Master Planning with Environmental and Social Sustainability concerns on wide scope as well as part of specific cases.
- Cooperation and consultation with stakeholders and responsible parties in collection of third party comments and concerns in Design Development
- Continuation of communique with relevant parties throughout the Urban Design process.
- Application of these principles from Concept Preparation to Final Documentation”





